Des Arboles Apartments - Apartment Living in Florissant, MO
About
Welcome to Des Arboles Apartments
3209 Cross Keys Drive#2 Florissant, MO 63033
P: 314-831-1366 TTY: 711
F: 314-831-1371
Office Hours
Monday through Friday: 9:00 AM to 5:00 PM. Saturday and Sunday: Closed.
One and two bedroom apartments are available for rent, designed for the utmost comfort. Each home is adorned with stunning amenities to enhance everyday living, and select homes have a balcony. Our Apartments offer residents a lifestyle of comfort and convenience.
Des Arboles Apartments is the inspiring community you've dreamt about. We are a pet-friendly community, so bring them along! Contact our terrific management and schedule a tour of your new apartment home in Florissant, MO, today.
The leisures of Florissant, Missouri, await you at the luxurious Des Arboles Apartments for rent. The beauty of our community and easy access to many restaurants, shopping, entertainment, and local schools are just a few of the fantastic benefits that our residents receive. Interstate 30 is a quick 30-minute drive to explore St Louis.
Floor Plans
1 Bedroom Floor Plan

1 Bed 1 Bath
Details
- Beds: 1 Bedroom
- Baths: 1
- Square Feet: 600
- Rent: $900
- Deposit: $500
Floor Plan Amenities
- All-electric Kitchen
- Cable Ready
- Carpeted Floors
- Ceiling Fans
- Central Air and Heating
- Extra Storage
- Refrigerator
- Vertical Blinds
* In Select Apartment Homes
Floor Plan Photos
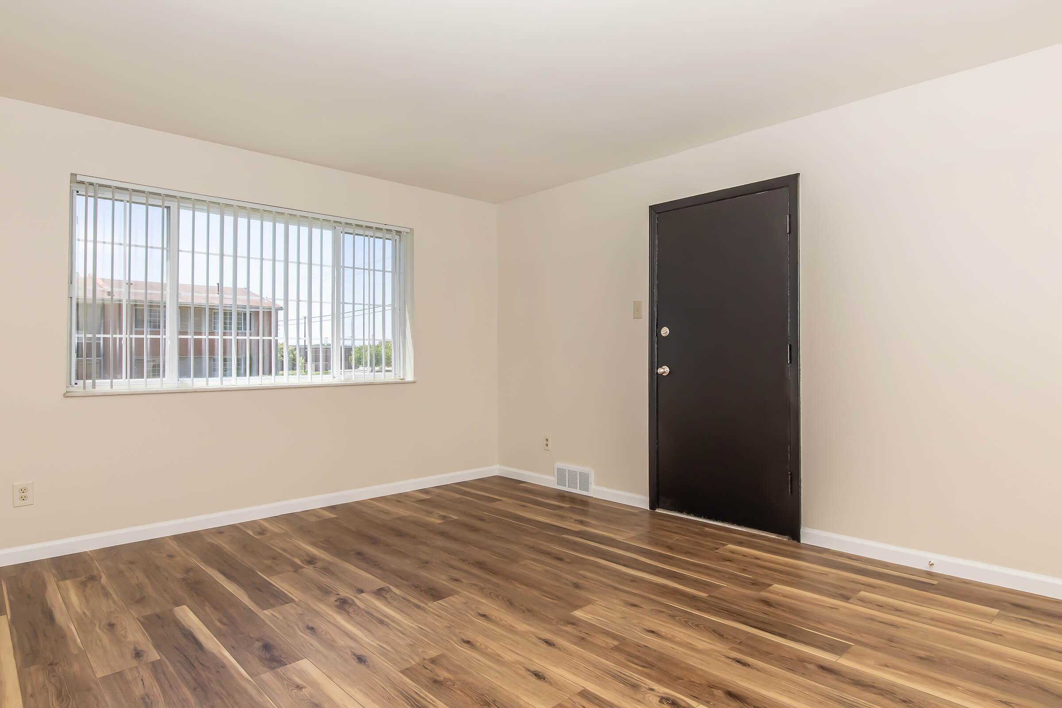
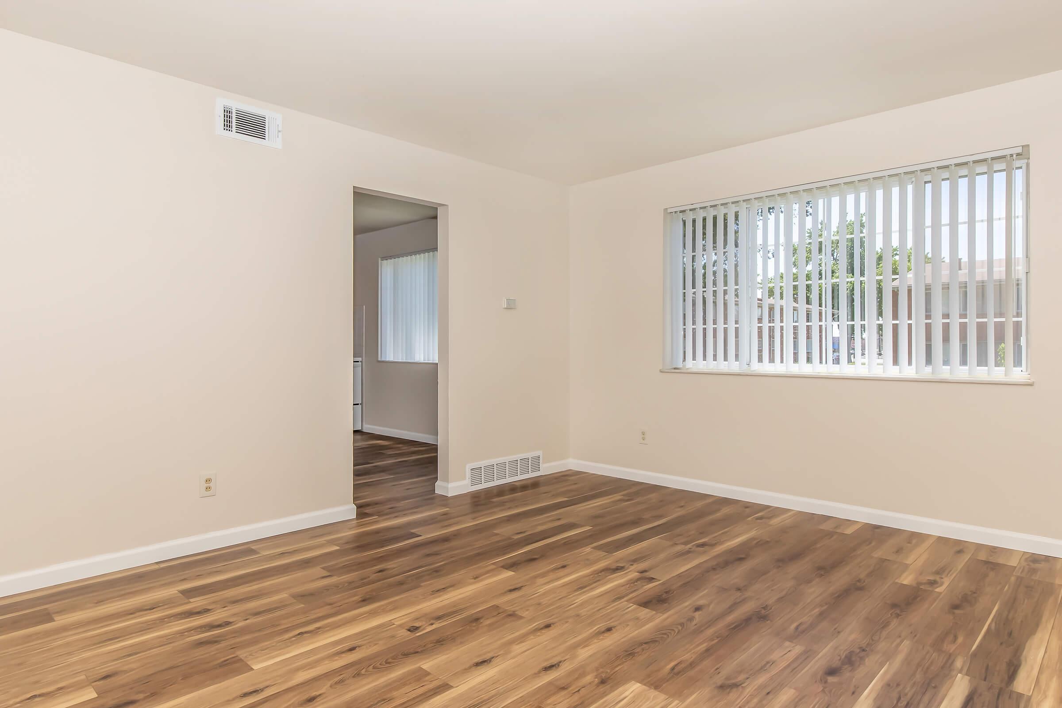
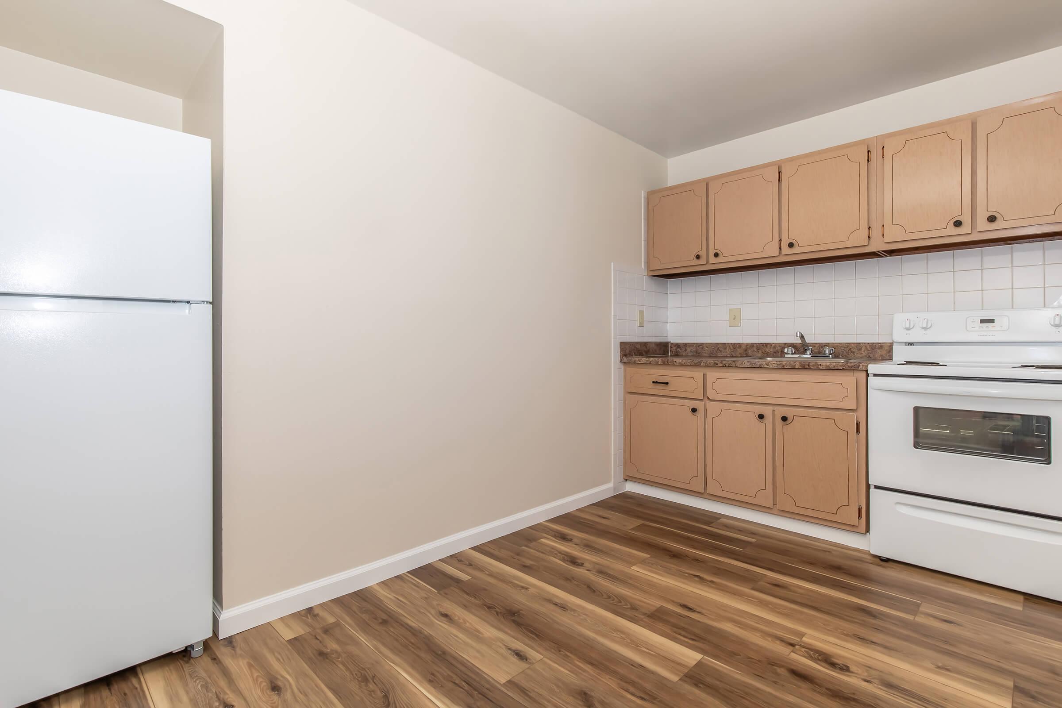
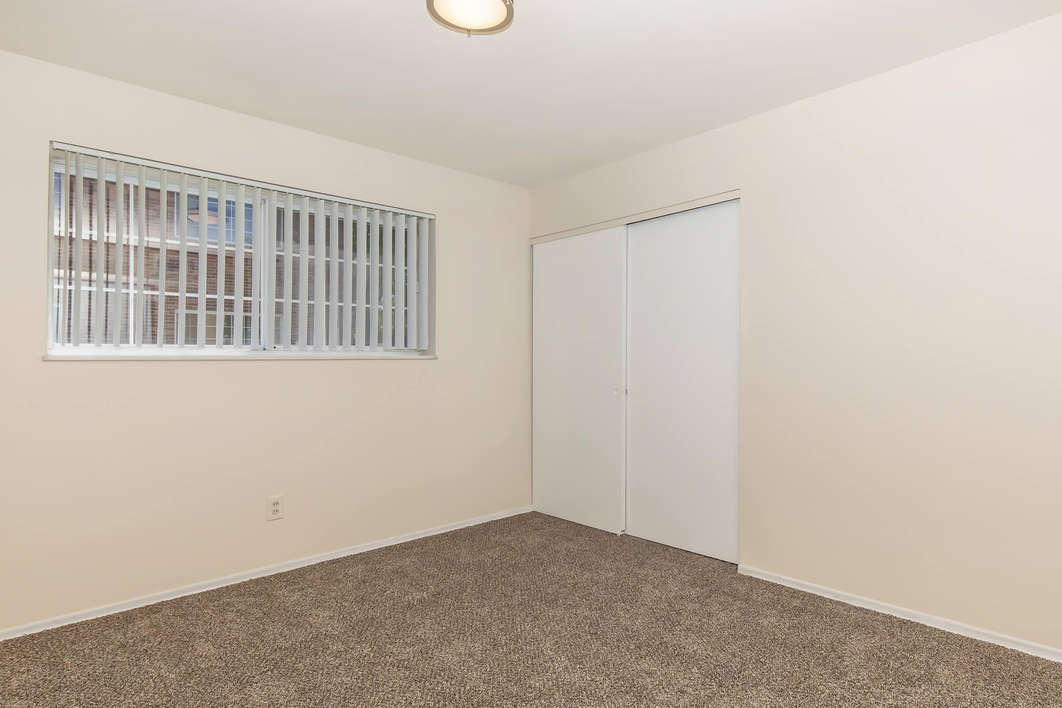
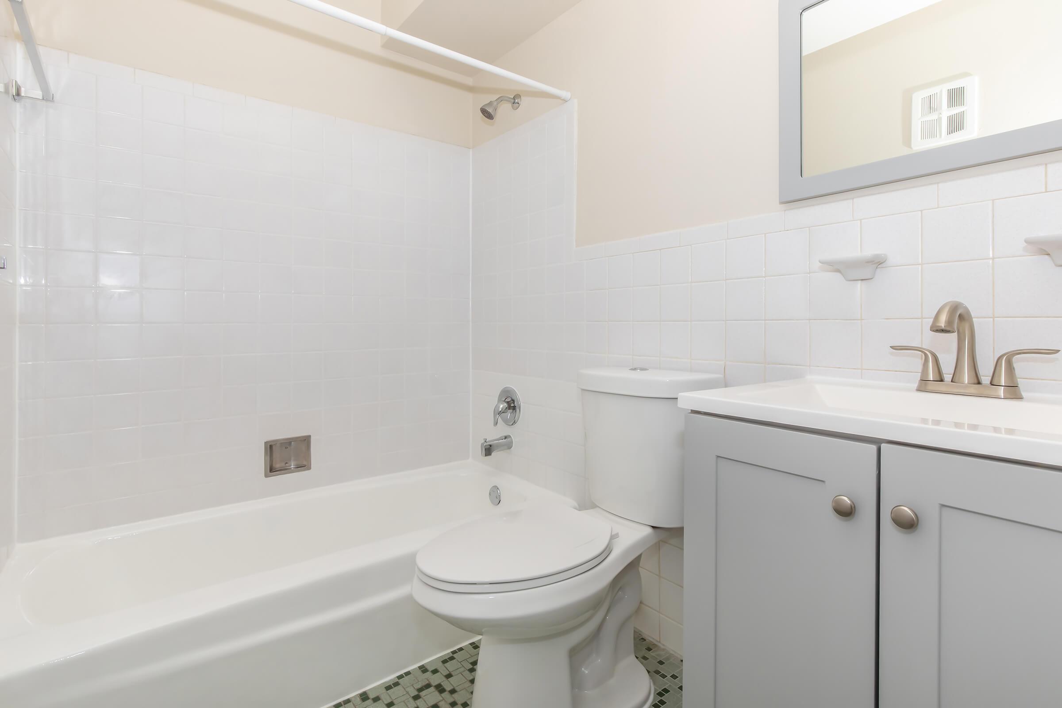
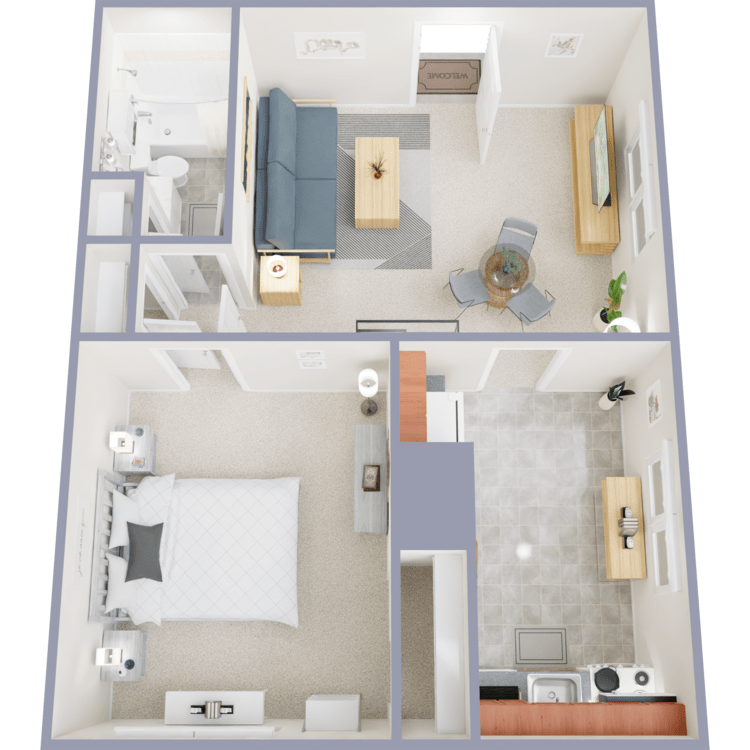
1 Bed 1 Bath w/ Laundry
Details
- Beds: 1 Bedroom
- Baths: 1
- Square Feet: 600
- Rent: $900
- Deposit: $500
Floor Plan Amenities
- All-electric Kitchen
- Buffet in Kitchen
- Cable Ready
- Carpeted Floors
- Ceiling Fans
- Central Air and Heating
- Dishwasher
- Extra Storage
- Granite-style Countertops
- Microwave
- Updated Bathroom
- Updated Oak Cabinets
- Vertical Blinds
* In Select Apartment Homes

1 Bed 1 Bath w/ Laundry and Balcony
Details
- Beds: 1 Bedroom
- Baths: 1
- Square Feet: 600
- Rent: Call for details.
- Deposit: $500
2 Bedroom Floor Plan

2 Bed 1 Bath
Details
- Beds: 2 Bedrooms
- Baths: 1
- Square Feet: 800
- Rent: $1100
- Deposit: $700
Floor Plan Amenities
- All-electric Kitchen
- Cable Ready
- Carpeted Floors
- Ceiling Fans
- Central Air and Heating
- Dishwasher
- Pantry *
- Refrigerator
- Vertical Blinds
* In Select Apartment Homes
Floor Plan Photos
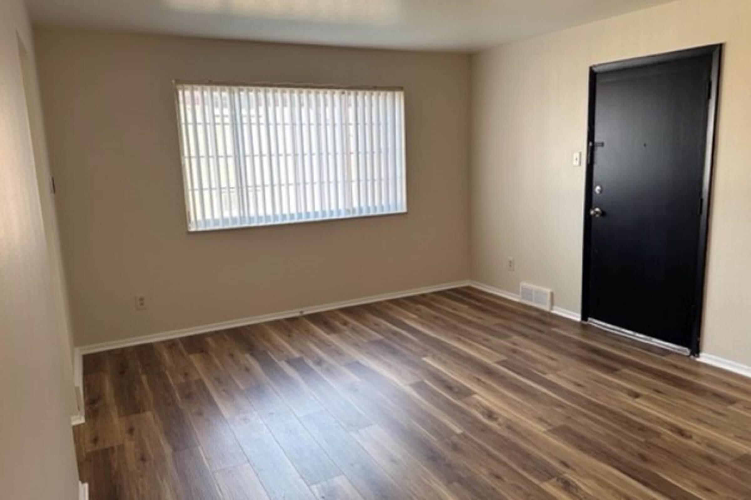
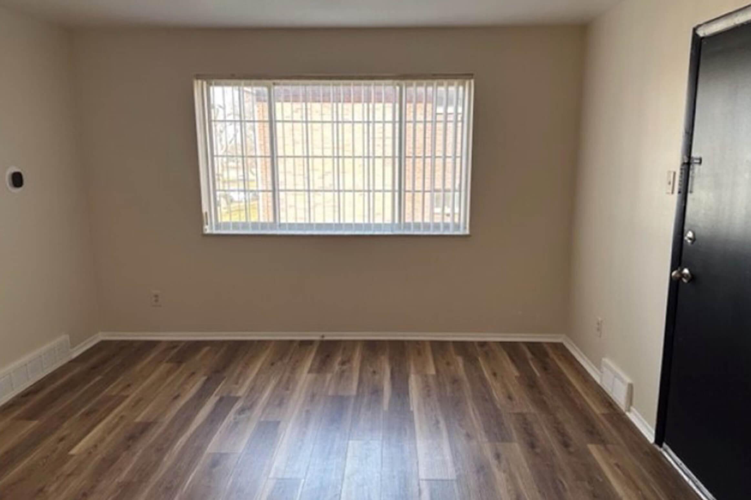
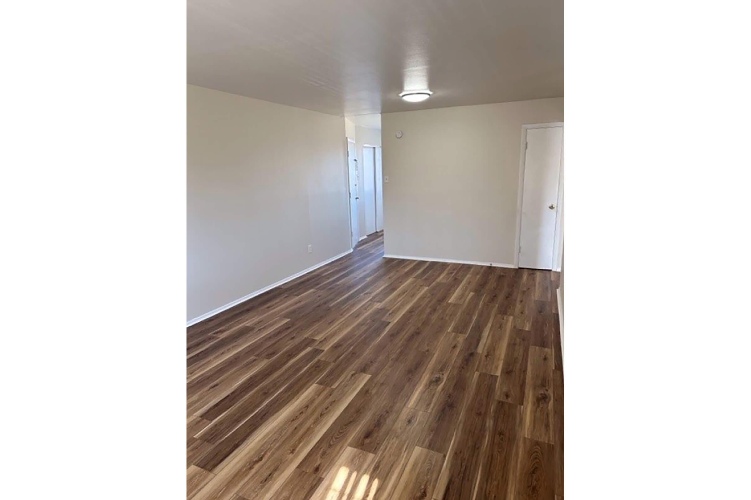
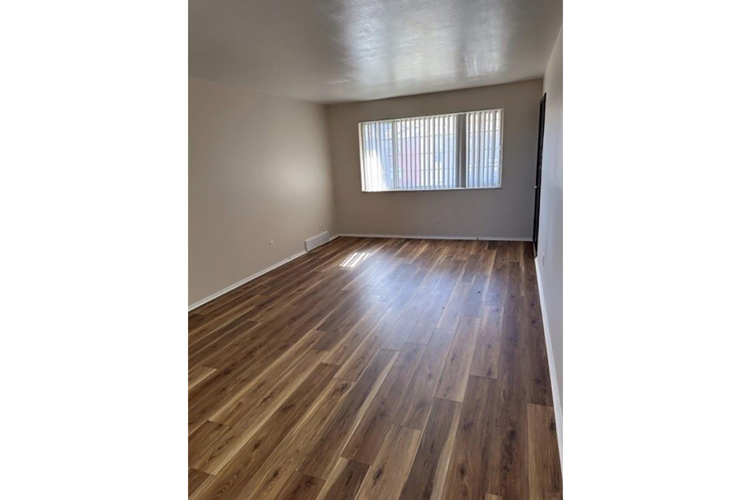
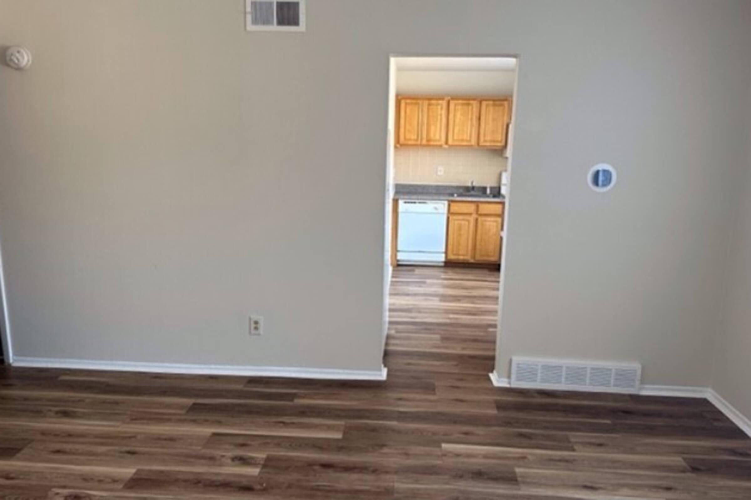
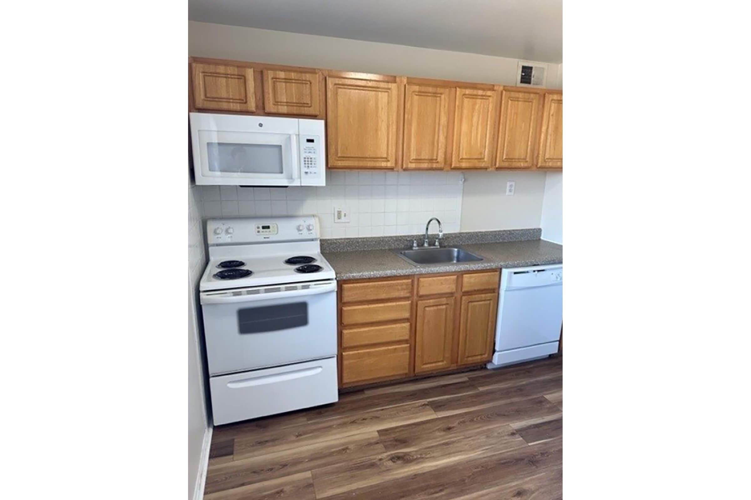

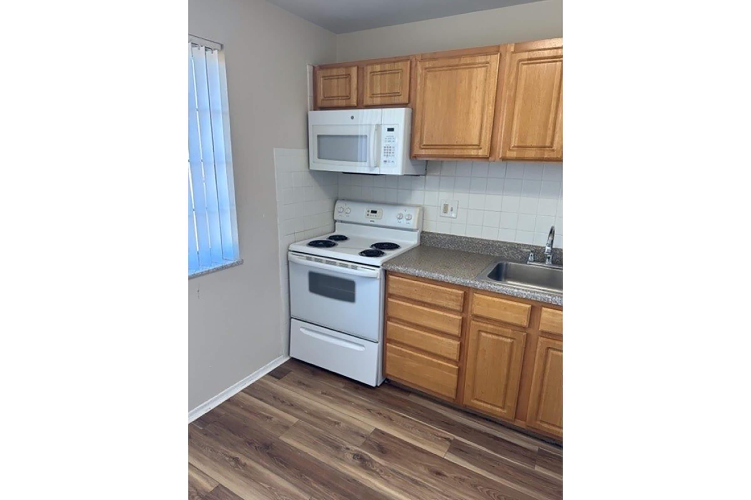
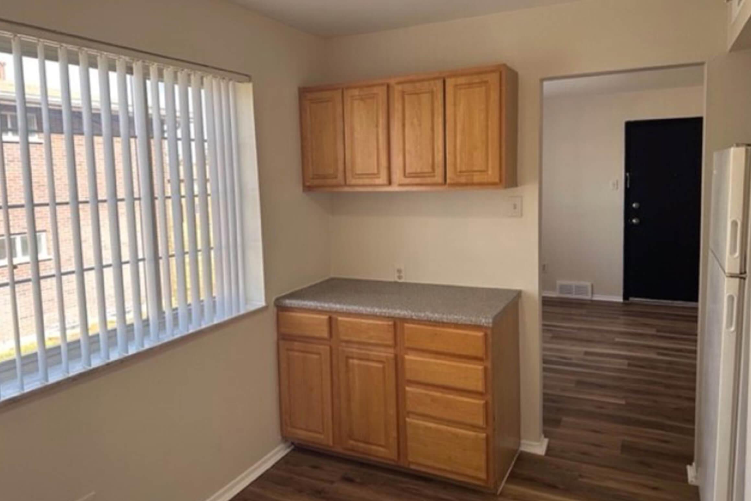
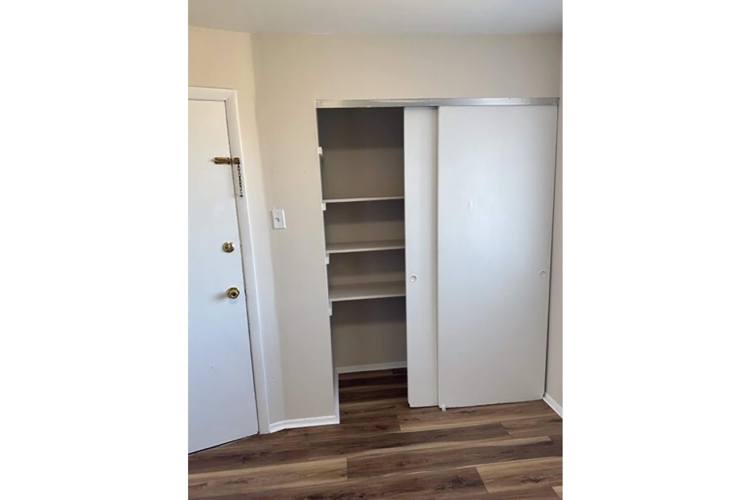
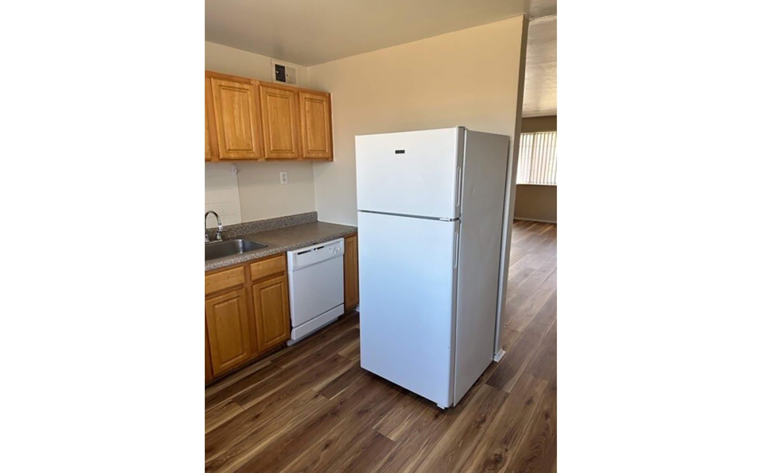
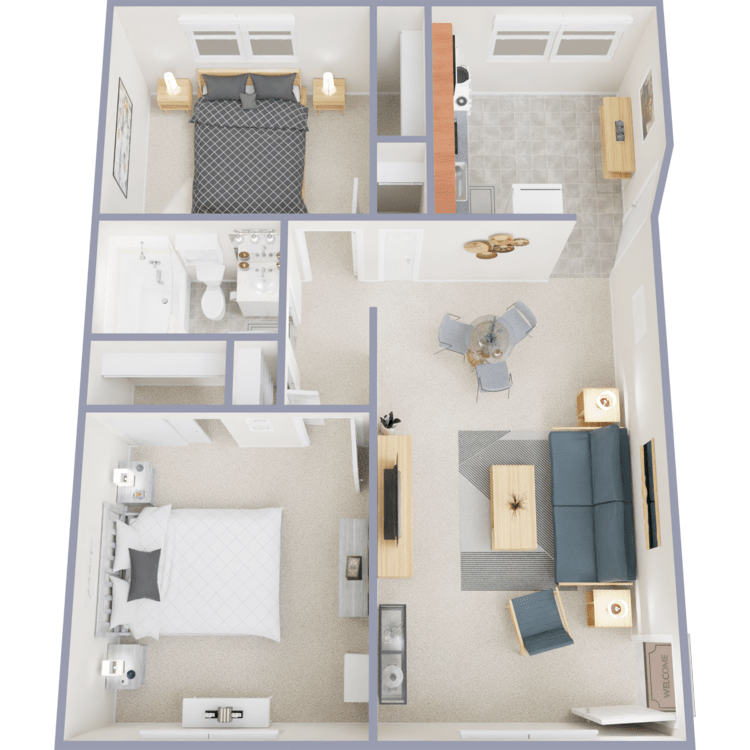
2 Bed 1 Bath w/ Balcony
Details
- Beds: 2 Bedrooms
- Baths: 1
- Square Feet: 800
- Rent: Call for details.
- Deposit: $700
Floor Plan Amenities
- All-electric Kitchen
- Balcony *
- Cable Ready
- Carpeted Floors
- Ceiling Fans *
- Central Air and Heating
- Dishwasher *
- Extra Storage
- Microwave
- Pantry *
- Refrigerator
- Updated Bathroom
- Updated Oak Cabinets
- Vertical Blinds
* In Select Apartment Homes

2 Bed 1 Bath w/ Laundry
Details
- Beds: 2 Bedrooms
- Baths: 1
- Square Feet: 800
- Rent: $1100
- Deposit: $700
Floor Plan Amenities
- All-electric Kitchen
- Cable Ready
- Carpeted Floors
- Ceiling Fans
- Central Air and Heating
- Dishwasher
- Pantry *
- Refrigerator
- Vertical Blinds
* In Select Apartment Homes
Floor Plan Photos
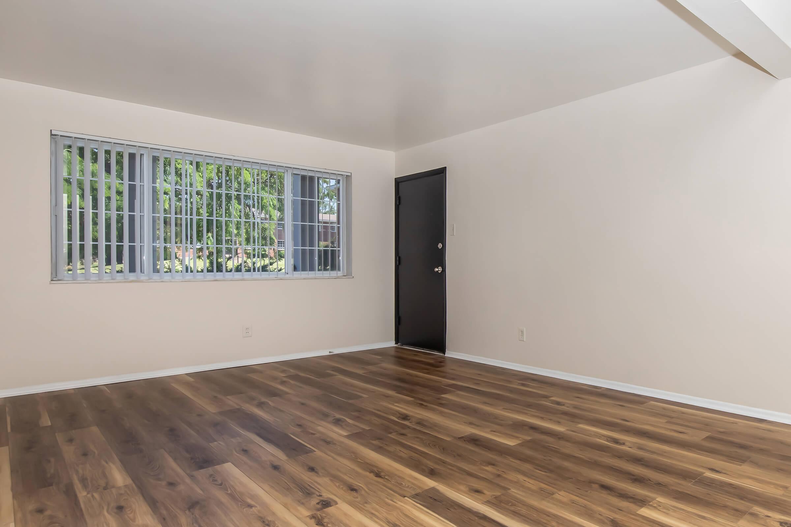
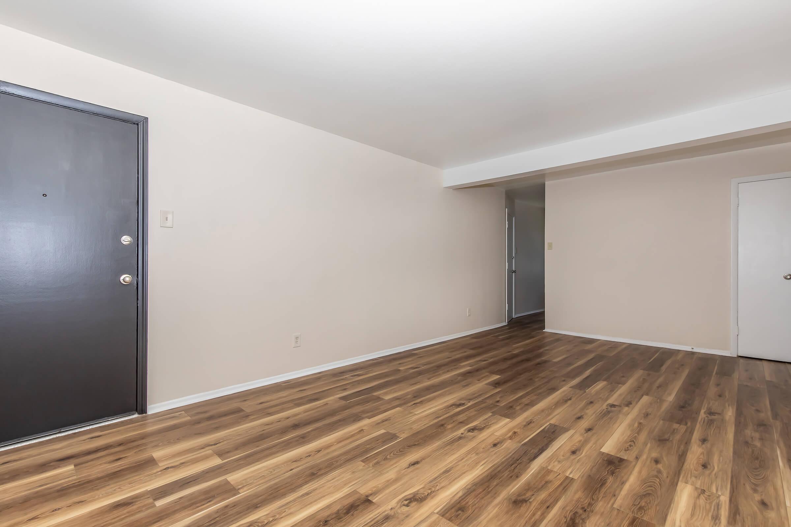
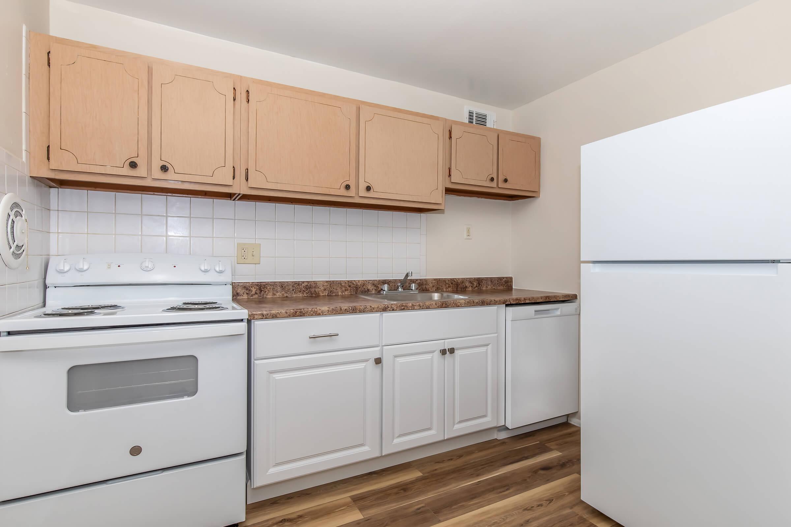
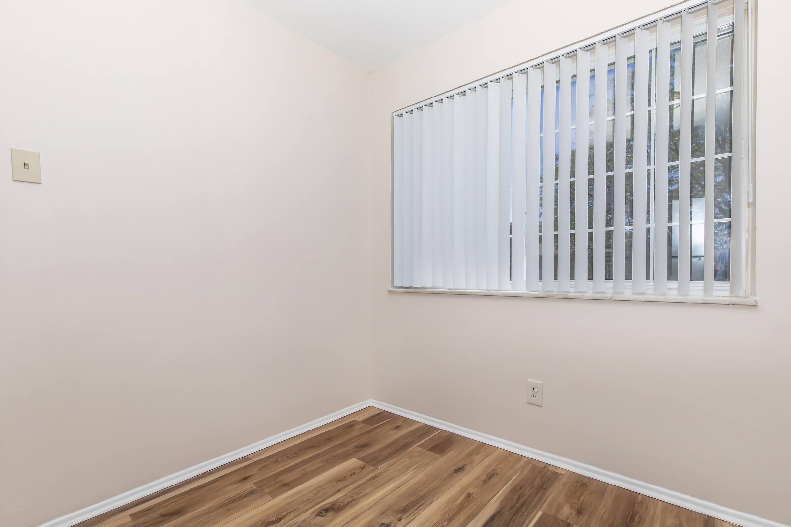
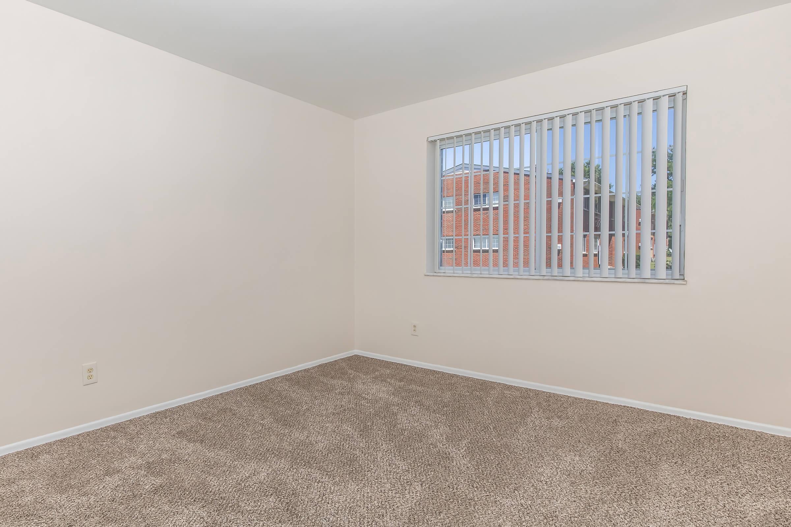
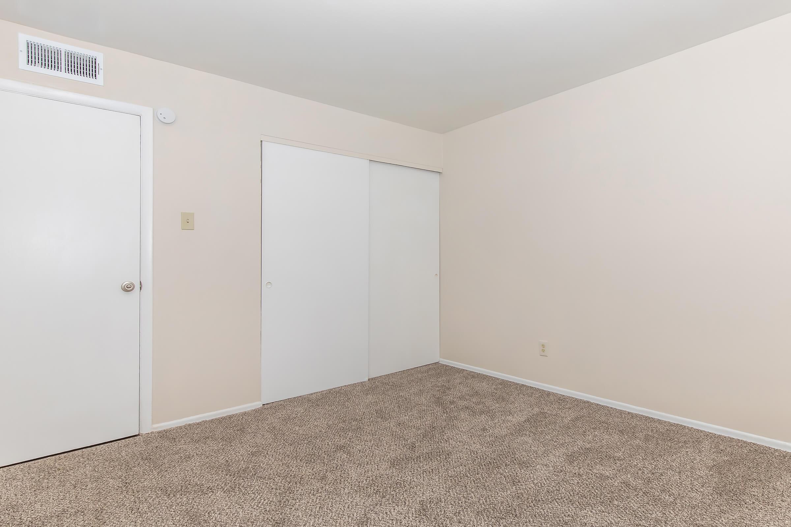
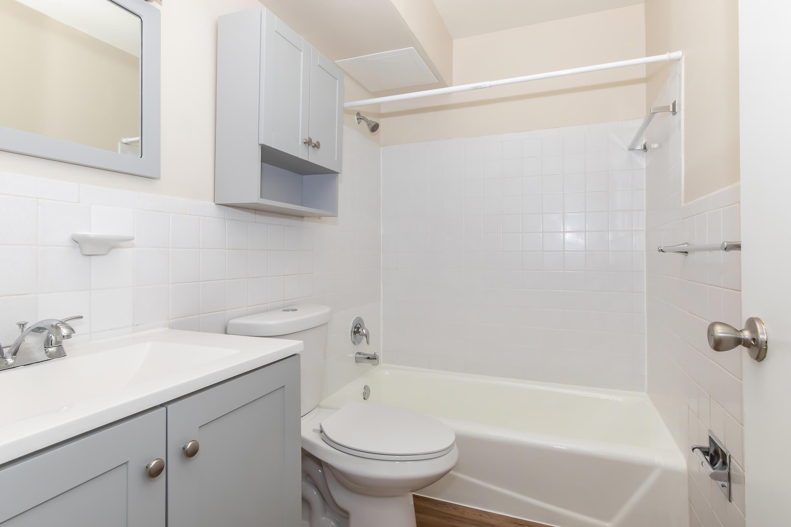
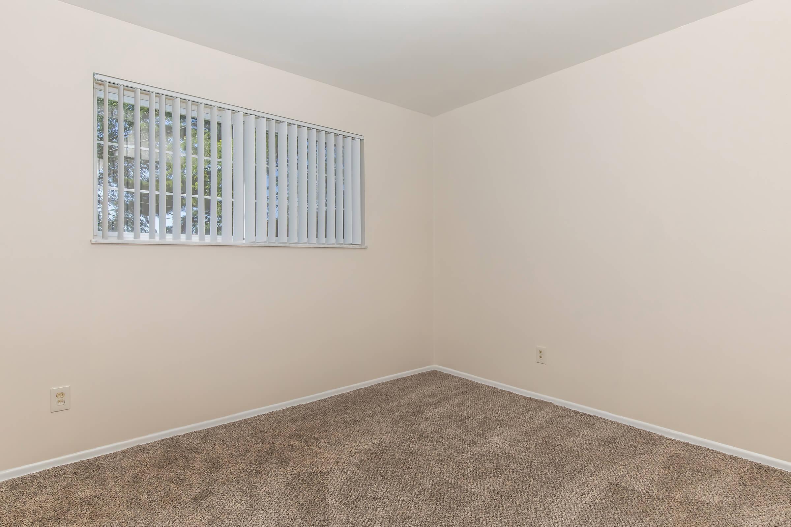
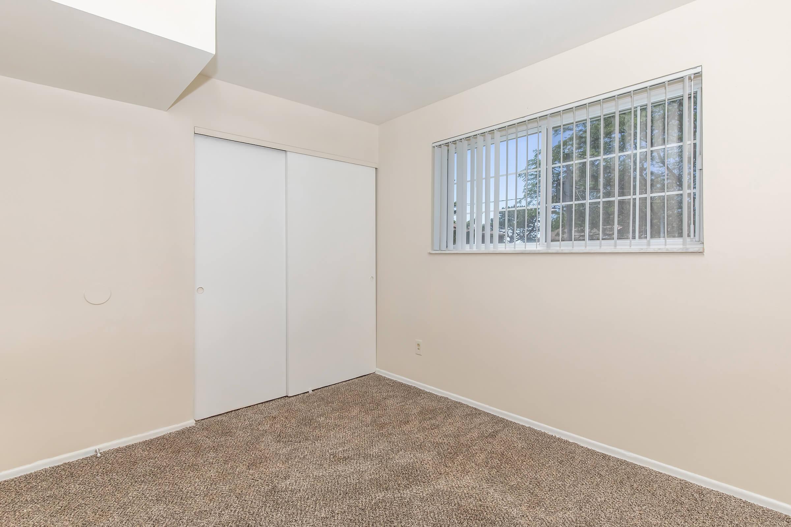

2 Bed 1 Bath w/ Pantry
Details
- Beds: 2 Bedrooms
- Baths: 1
- Square Feet: 800
- Rent: $1100
- Deposit: $700
Floor Plan Amenities
- All-electric Kitchen
- Balcony *
- Cable Ready
- Carpeted Floors
- Ceiling Fans *
- Central Air and Heating
- Dishwasher *
- Extra Storage
- Microwave
- Pantry *
- Refrigerator
- Updated Bathroom
- Updated Oak Cabinets
- Vertical Blinds
* In Select Apartment Homes

2 Bed 1 Bath w/ Pantry and Balcony
Details
- Beds: 2 Bedrooms
- Baths: 1
- Square Feet: 800
- Rent: $1150
- Deposit: $700
The layout and dimensions shown are for reference only. Please see the actual apartment units. <br>Listed rental rates are subject to change and are based on availability. Security deposits are also subject to change, and are based on individual screening results.</br>
Show Unit Location
Select a floor plan or bedroom count to view those units on the overhead view on the site map. If you need assistance finding a unit in a specific location please call us at 314-831-1366 TTY: 711.
Amenities
Explore what your community has to offer
Community Amenities
- Access to Public Transportation
- Beautiful Landscaping
- Copy and Fax Services
- Easy Access to Shopping
- High-speed Internet Access
- Laundry Facility
- On-call Maintenance
- Part-time Courtesy Patrol
- Picnic Area with Barbecue
- Public Parks Nearby
Apartment Features
- Balcony*
- Cable Ready
- Carpeted Floors
- Ceiling Fans*
- Central Air and Heating
- Dishwasher*
- Microwave*
- Pantry*
* In Select Apartment Homes
Pet Policy
Pets Welcome Upon Approval. Maximum adult weight is 30 pounds. Pet deposit is $200 per pet. Non-refundable pet fee is $100 per pet. Monthly pet rent of $15 will be charged per pet. Please call office for details.
Photos
Exteriors
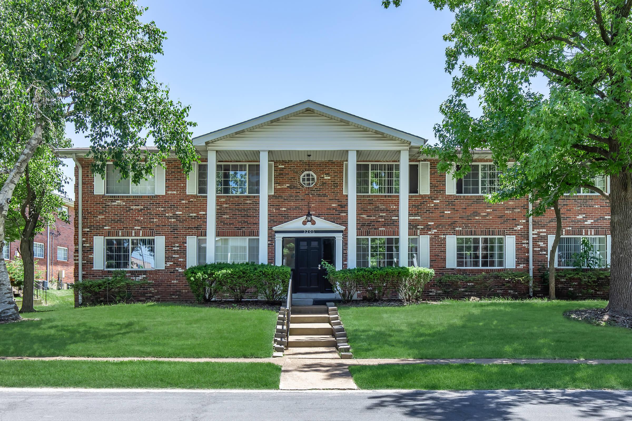
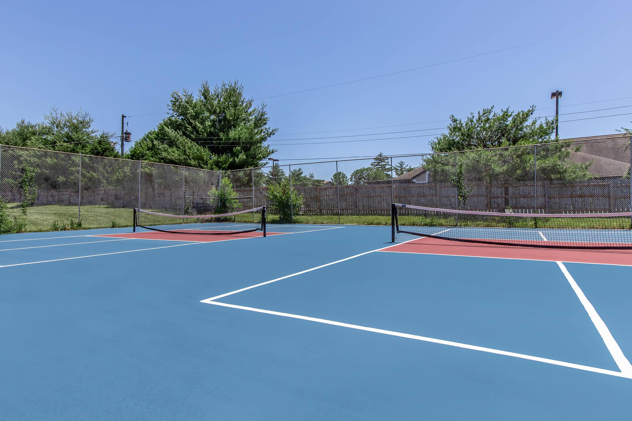
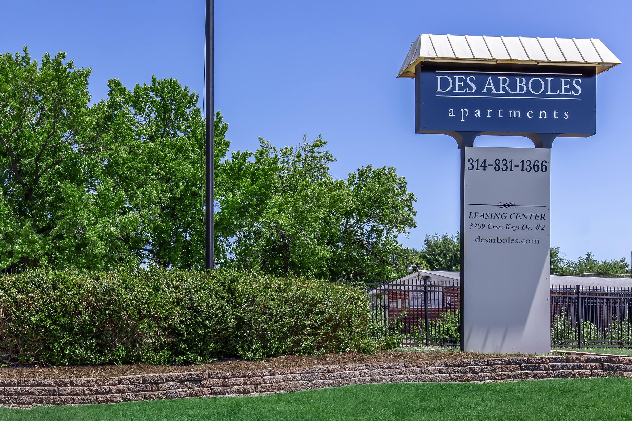
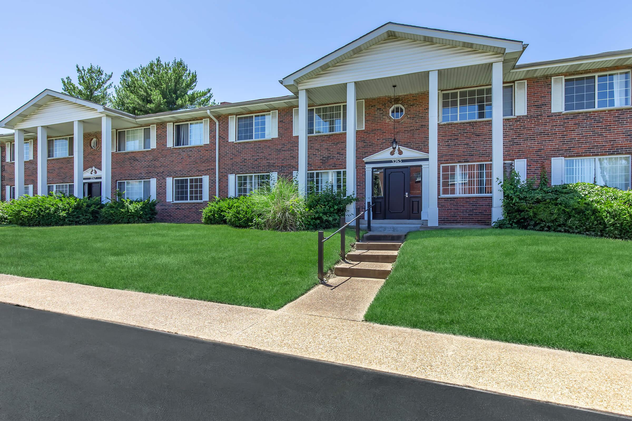
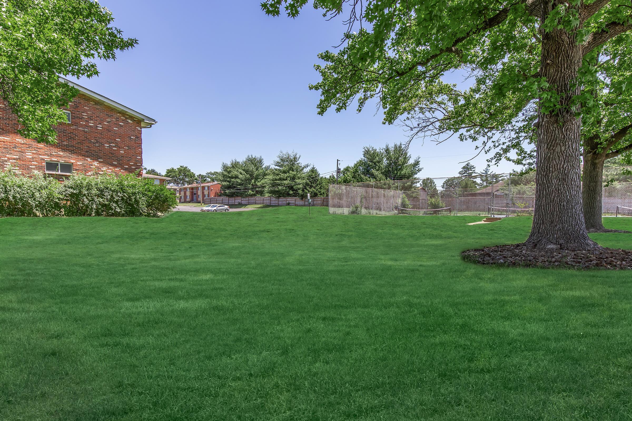
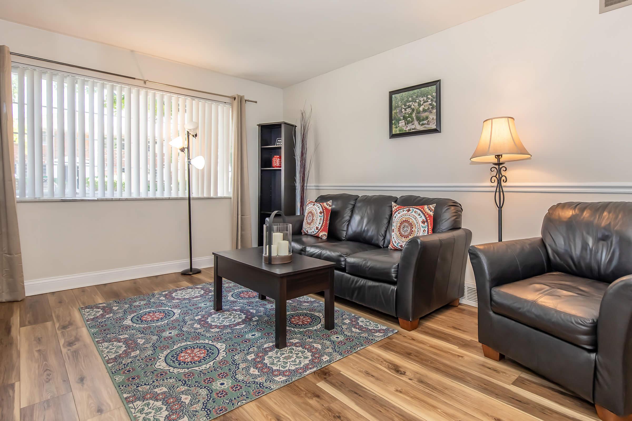
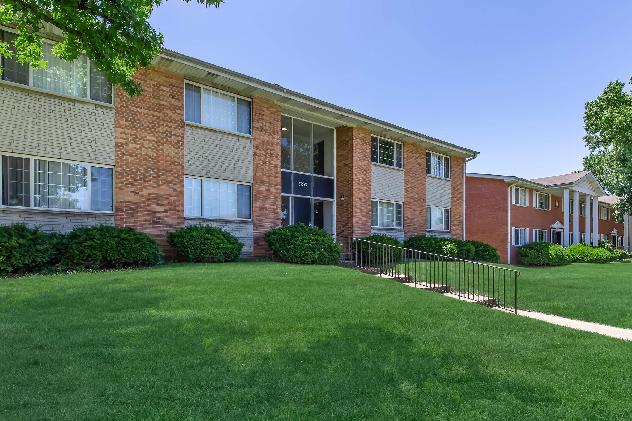
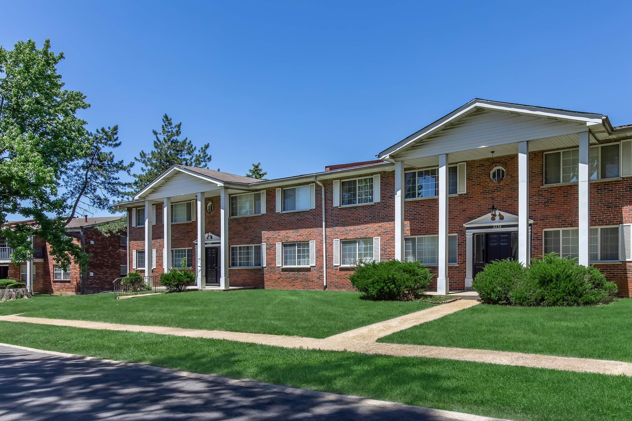
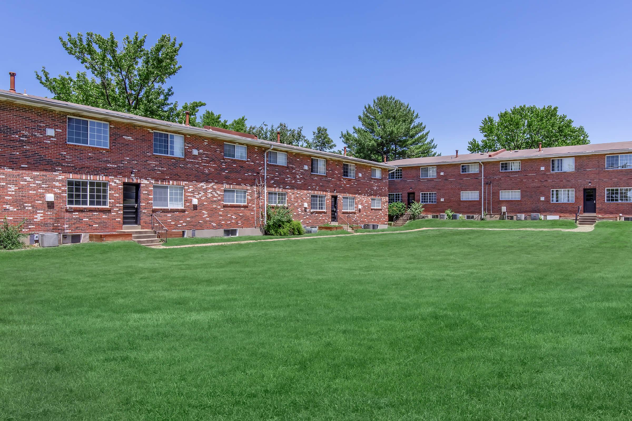
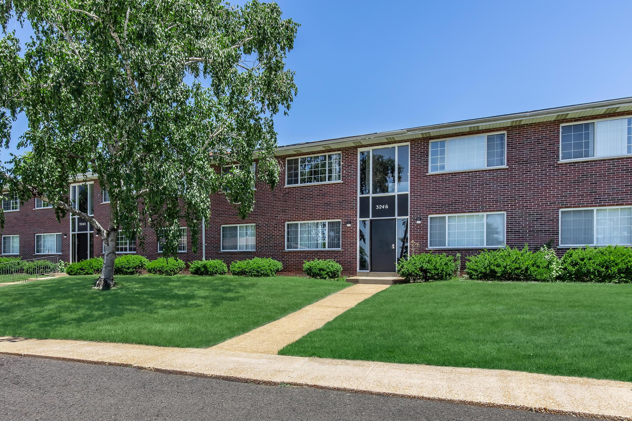
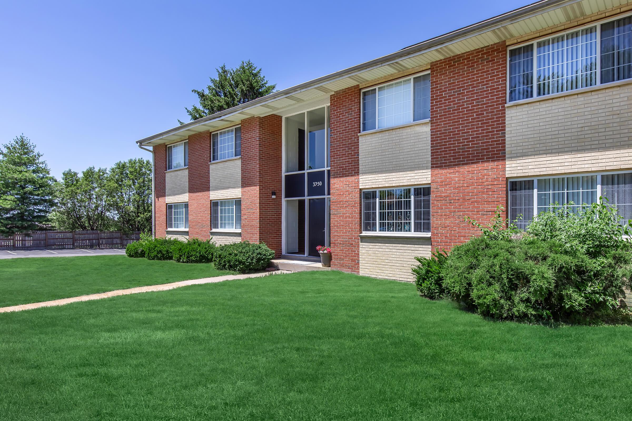
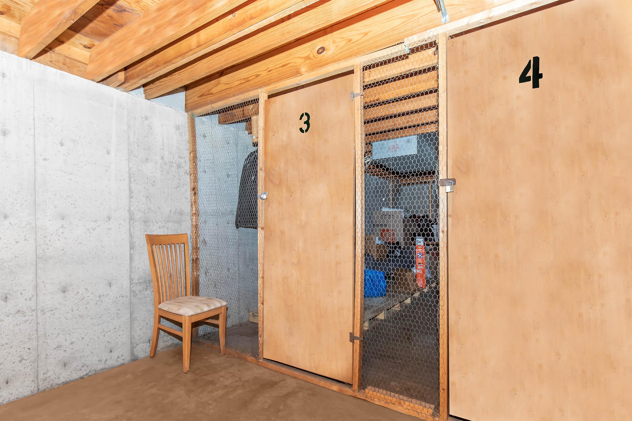
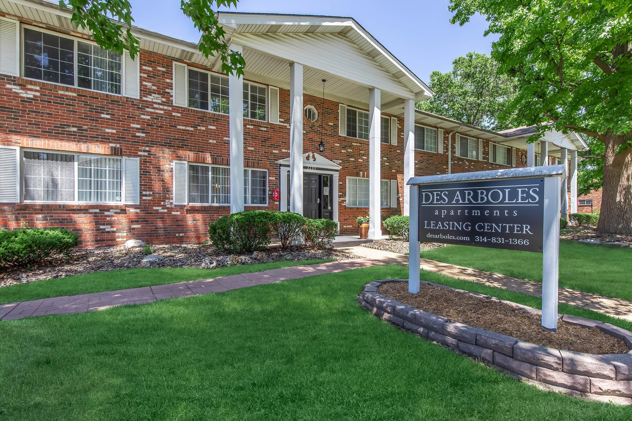
1 Bedroom





2 Bedroom









Neighborhood
Points of Interest
Des Arboles Apartments
Located 3209 Cross Keys Drive#2 Florissant, MO 63033 The Points of Interest map widget below is navigated using the arrow keys
Bank
Cinema
Elementary School
Entertainment
Fitness Center
Grocery Store
High School
Hospital
Mass Transit
Middle School
Park
Post Office
Preschool
Restaurant
Salons
Shopping
University
Contact Us
Come in
and say hi
3209 Cross Keys Drive#2 Florissant, MO 63033
Phone Number:
314-831-1366
TTY: 711
Fax: 314-831-1371
Office Hours
Monday through Friday: 9:00 AM to 5:00 PM. Saturday and Sunday: Closed.